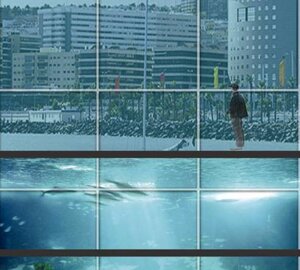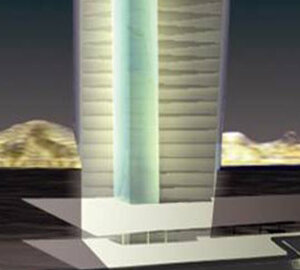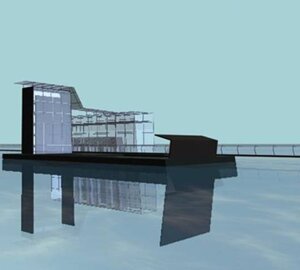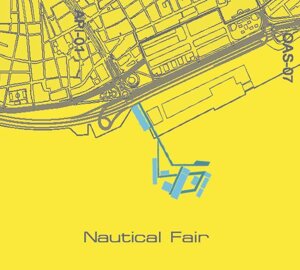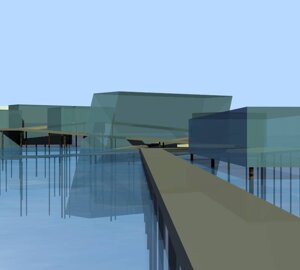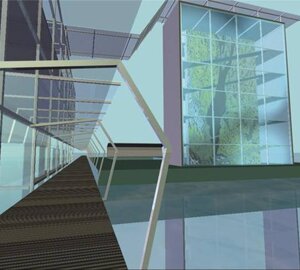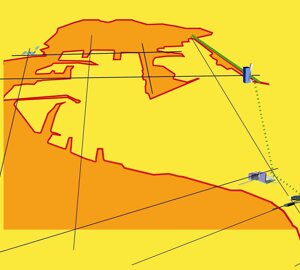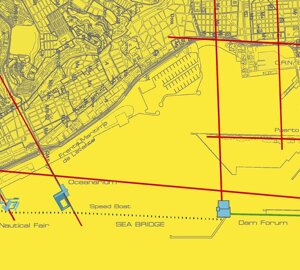
Baia di Las Palmas
2004 _ Las Palmas, Gran Canaria, Spagna
A Gran Canaria il motivo dell'intervento è la riqualificazione dell'immagine a mare di Las Palmas nel ruolo di centro crocieristico oceanico, e la soluzione della strozzatura funzionale determinata dall'istmo che separa la città vecchia da quella nuova.
Le nuove polarità architettoniche del progetto sono edifici su piattaforme marine che affiorano dall'acqua come oggetti galleggianti e parzialmente allagati il cui aspetto dipende anche dal gioco notevole delle maree, con passerelle tese verso terra ad evidenziare il gioco dei collegamenti tra il nord e il sud e tra il porto e la spiaggia aperta sull'Atlantico.
Nel nuovo disegno urbano, la strozzatura dell'istmo è compensata dal sea-bridge, ibrido trasportistico proposto a collegamento esterno delle estremità dell'abitato, sul filo della diga foranea del porto. Ponte d'acqua piu' grave; ancora che ponte sull'acqua, il sea-bridge è costituito da un tratto di monorotaia e uno di battello veloce tesi attraverso l'edificio del damm forum, edificio-lanterna all'imbocco del porto, nodo di interscambio treno-battello, shopping mall, casinò e albergo. Le stazioni d'approdo lungo la linea sono poste in corrispondenza delle principali bretelle stradali esistenti provenienti da monte: l'Oceanario (grande vasca sommersa e padiglione a lama verticale dell'ecosistema marino); la Fiera nautica, (spazio espositivo con vasca navale e padiglione dimostrativo delle attrezzature subacquee), il Campus di sud-est, edificio per la scienza e la ricerca marina.
A riequilibrare il disegno, altrimenti sbilanciato a est, intervengono gli edifici ad ovest, favoriti da percorsi trasversali all'istmo: lo Stadio marittimo e il Teatro del mare mentre l'Aquafun, sul crinale del colle, è il by-pass di circuito che assicura l'inclusione dell'ovest urbano nel gioco delle parti.
Progettisti: Roberto A. Cherubini, Andrea Lanna, Laura Liberati, Antonio Menghini Calderón
Aim of the project at Gran Canaria is to enhance the seaward image of Las Palmas as a center for ocean cruises and resolve the functional bottleneck on the isthmus between the old town and the new.
The proposed new architectural polarities are buildings on maritime platforms emerging from the water, floating objects flooded in the remarkable interplay of tides, with walkways stretching out toward the land so as to highlight the connection s between north and south: between the harbour area and the beach on the Atlantic.
The bottleneck of the isthmus is resolved by the Seabridge, more a bridge of water than a bridge on the water, a hybrid element of transport, an external circuit connecting the extremities of the town, lying flush with the harbour breakwater.
The Seabridge is partially a monorail leading to a fast boats line trough the Dam Forum complex, a sort of lighthouse building at the mouth of the harbour providing a train-boat connection station, shopping mall, casino and hotel.
The landing-station buildings along the coast are connected with the mayor roads of the area: the Oceanarium (huge underwater pool & vertical blade-like pavillon of the marine ecosystem); the Nautical fair (exhibition space with docks and pavillons for demonstrating underwater equipments); the South-east Campus, building complex for maritime research and sciences. The potential overbalance toward the east is evened out by the western proposed buildings, namely the Maritime stadium and the Sea theatre, while the Aquafun park on the top of the hill is the bypass ensuring the inclusion of the western urban section in the interplay of parts.
Project team:
Roberto A. Cherubini, Andrea Lanna, Laura Liberati, Antonio Menghini Calderón
